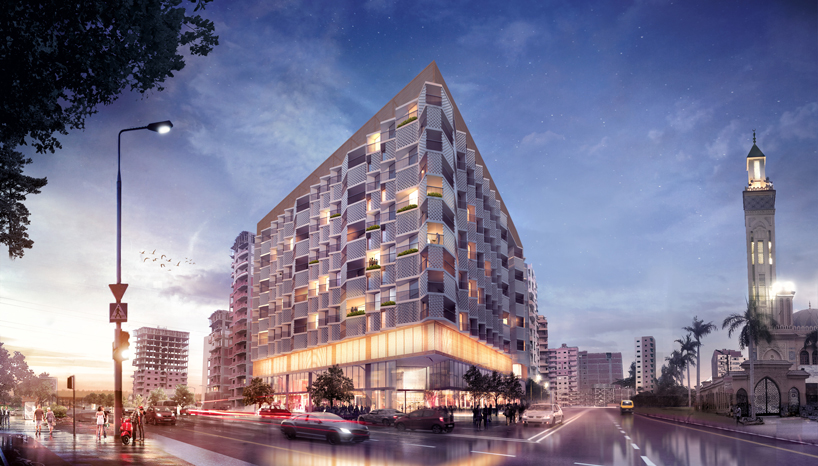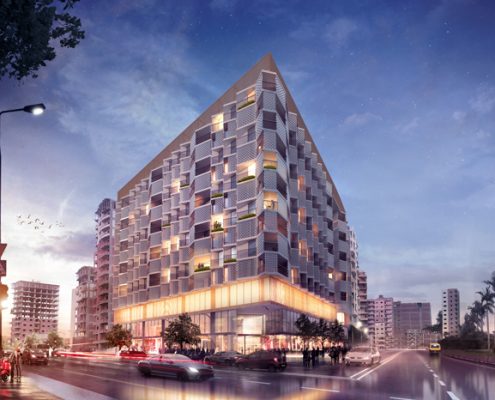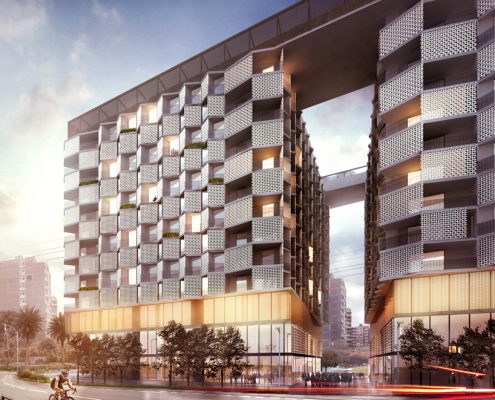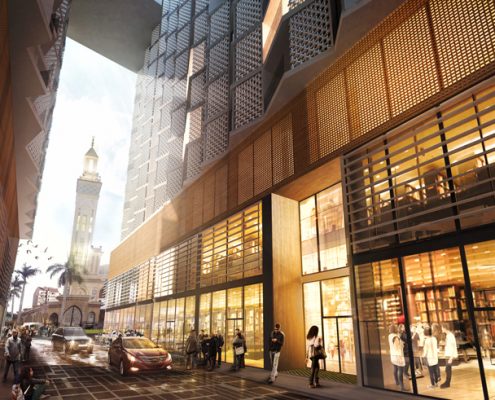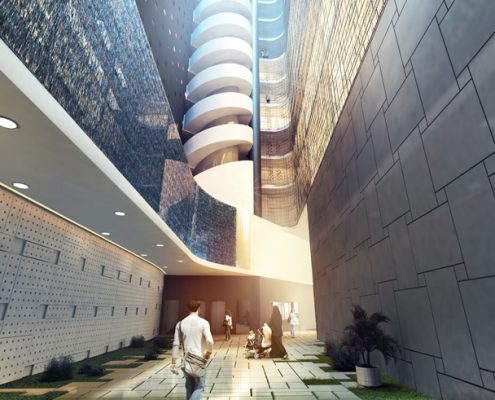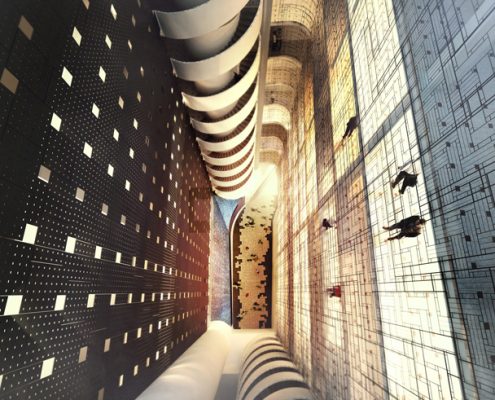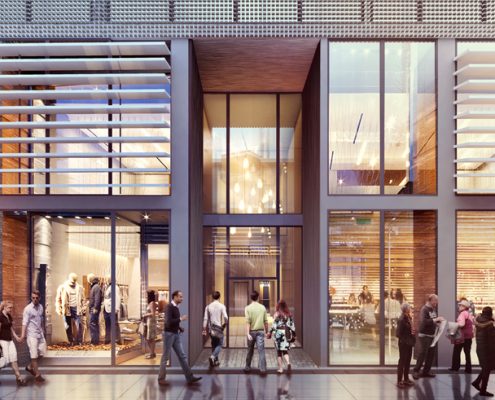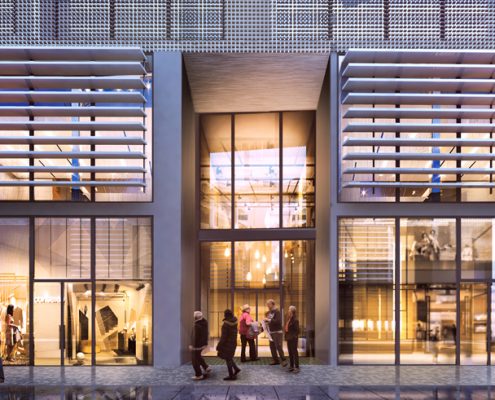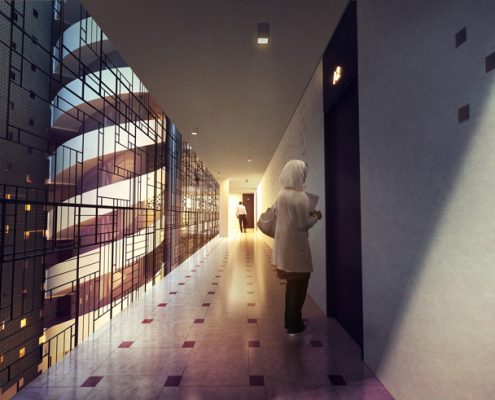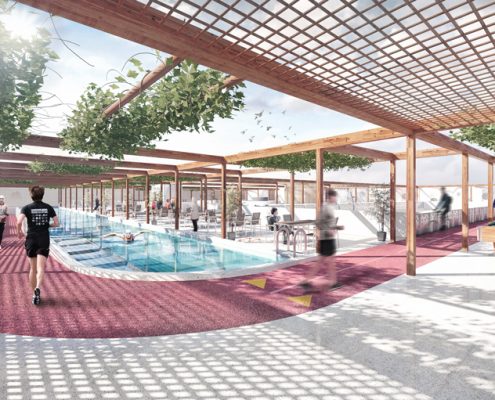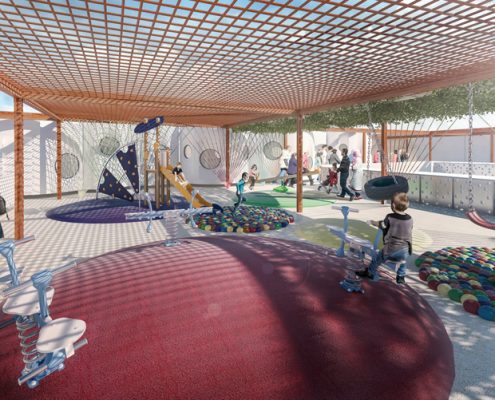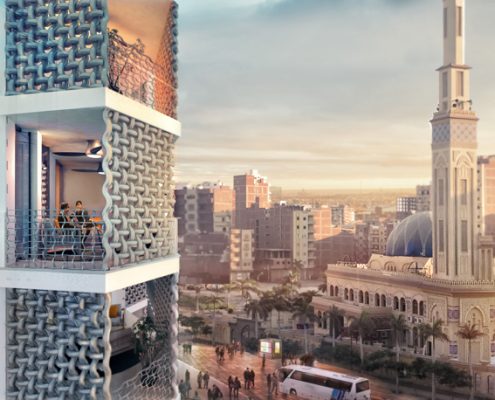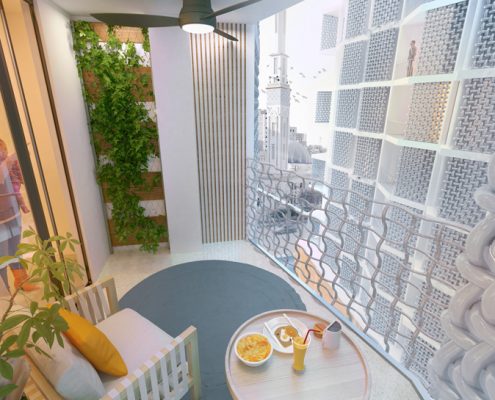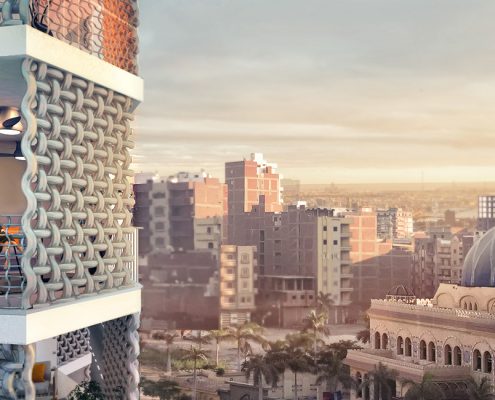TEELA RESIDENCES
Program: Residential
Size: 30.500 sq m
Location: El Mahala, Egypt
Status: In progress
Time: 2017-2020
The Teela Residences are located in the city of Mahala, a secondary city in Egypt that has evolved from agriculture to textile industry during the XX century.
The mixed use program includes commercial and retail spaces on the lower levels, 10 residential floors and community spaces on the roof.
The preexistences of the city and the historical architecture of Egypt were the starting point of the design process. From this analysis several ideas and solutions to problems have been included in the project.
One of the main challenges was how to integrate two separate plots of the project with different dimensions. To solve that, the two buildings are connected by roof bridges that generate a new community space, the social club. The patio is inserted in the larger plot volume to improve natural lightening and ventilation while keeping similar proportions with the smaller plot.
The inclined balconies create diagonal views to all apartments and are covered with mashrabiyas that provide privacy and shading. Local culture references are used to shape several elements of the project: fabrics patterns for the mashrabiyas, textile cones geometry for the staircases and the traditional pigeon houses materiality for the social club.
Credits:
Director: Xavier Vilalta
Project Leader: Dolors Ollero
Project Team: Hanna Lenart, Laura Pompei, Silvia Vinci, Saidazim Sharipov, Lucia Feiglová, Matej Munko, Mohamed Delghazi, Domiziana Monticelli
Structural design: Karim M. Abdel-Aal
Project Management: Ahmed M. Abdel-Aal
MEP: AM Group

