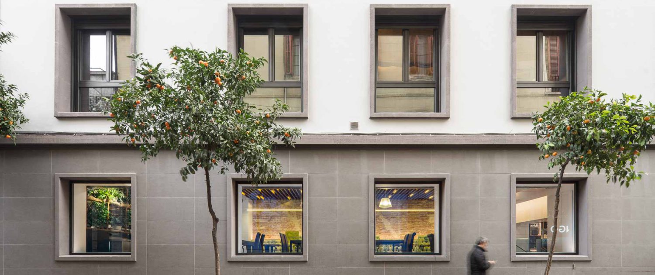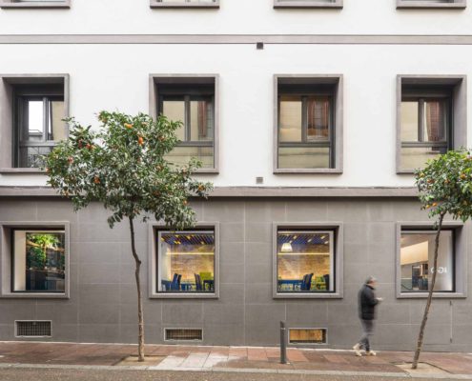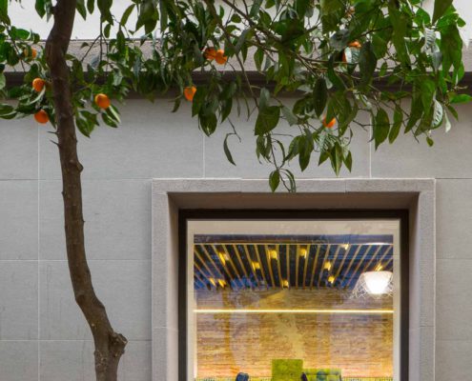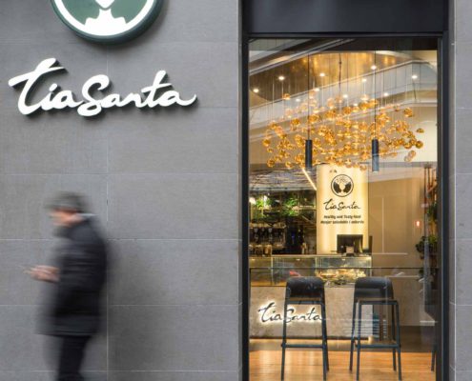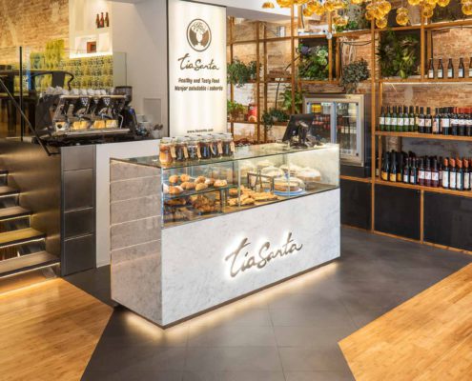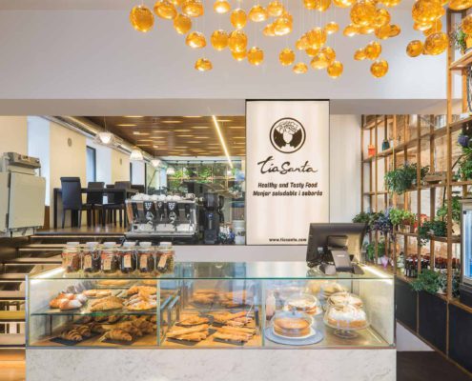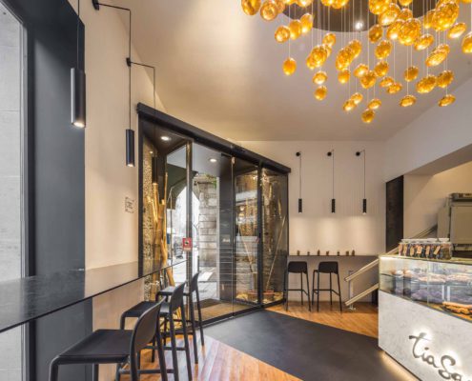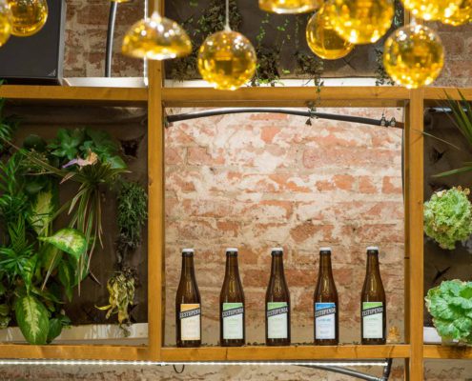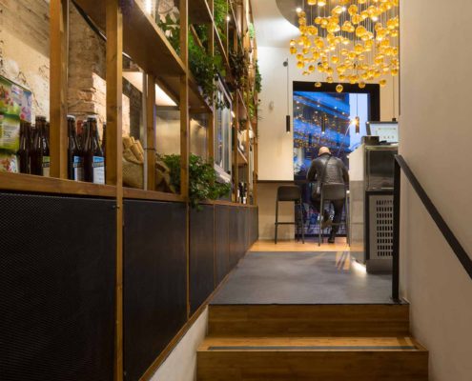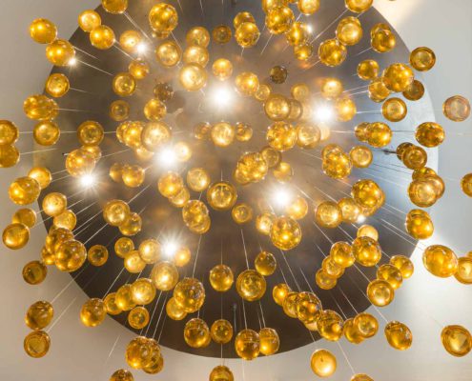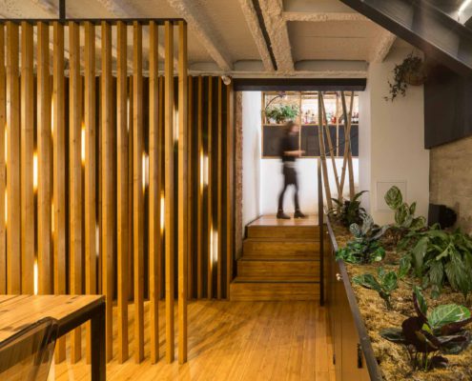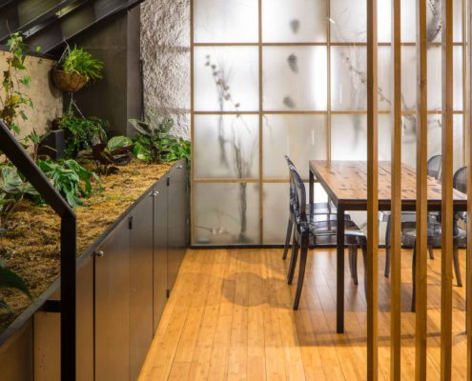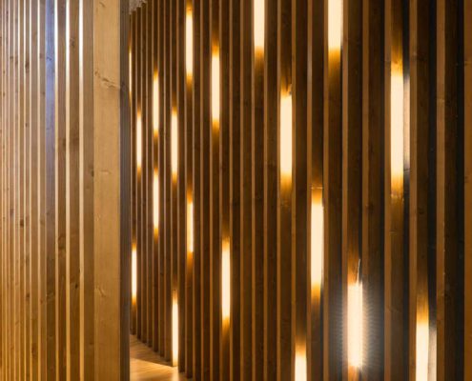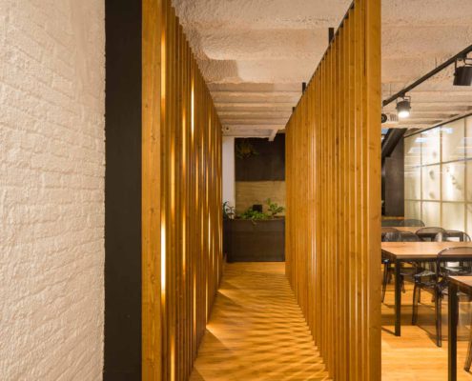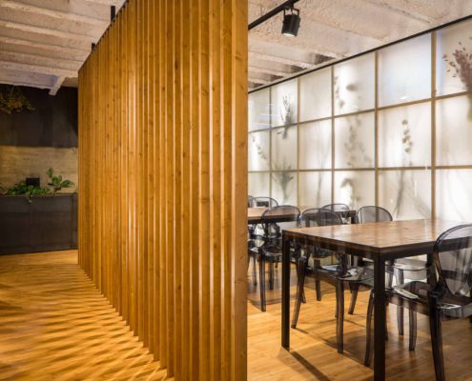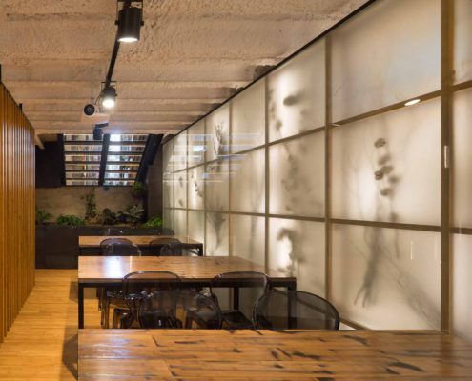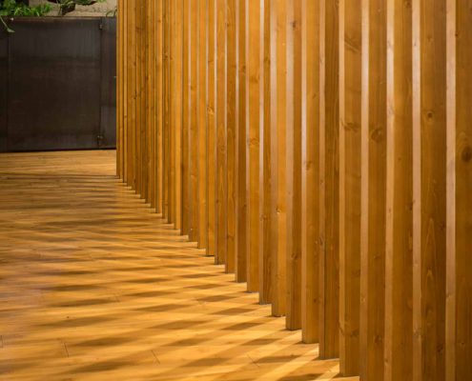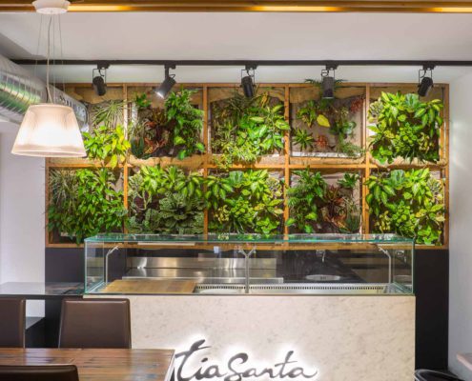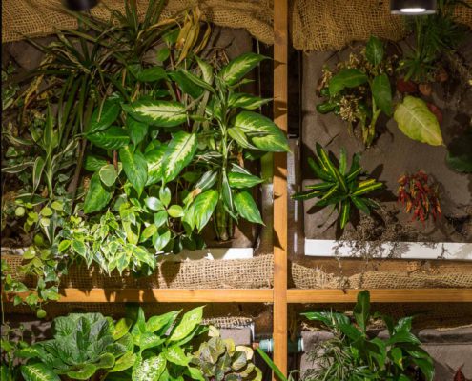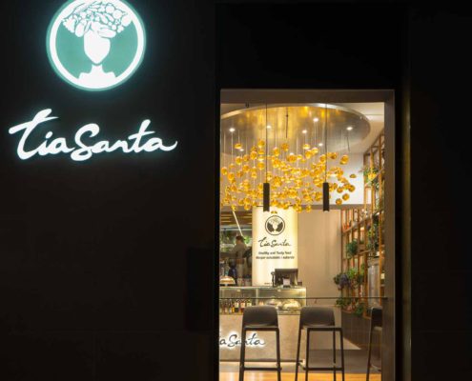TIA SANTA RESTAURANT
Program: Hospitality
Size: 250 sq m
Location: Barcelona
Status: Completed
Time: 2016
Tia Santa is a new healthy food restaurant chain. Vilalta Studio was commissioned to design the architecture of the first restaurant in the heart of Barcelona, near the crossroads of the main avenues Passeig de Gràcia and Diagonal.
For this first restaurant, the interior composition was studied considering the distribution of existing space, which consisted of three levels connected by stairs. The reception area was placed at the intermediate/street level. The upper level was converted into the main dining room and the basement was transformed into a space for groups and the restaurant technical areas.
A key decision on the design was to rebuild the existing stairs between the reception and the dining area with steel and glass to bring natural light into the basement. The other staircase that connects the entrance with the basement was also reconstructed to improve the circulation.
The whole project incorporates natural materials from sustainable sources: floors and tabletops made of bamboo and ceilings and shelves made of pine wood. Nature is incorporated into the interior design with a modular vertical garden system placed at the entrance and at the back of the dining room salad bar. Also, at the basement, nature is presented in a large natural parterre.
The whole lighting system, direct and indirect, was designed and built using LED technology. It highlights a light sculpture of 200 resin balls over the entrance and a translucent glass wall with shadows of plants at the basement.
Credits:
Director: Xavier Vilalta
Project Leader: Maite Boren
Project Team: Gabriela Galea, Mia Santic, Sylwia Skalka, Paulina Wojcikowska
Project Manager: Candela Juan
Photos: Mauricio Fuertes

