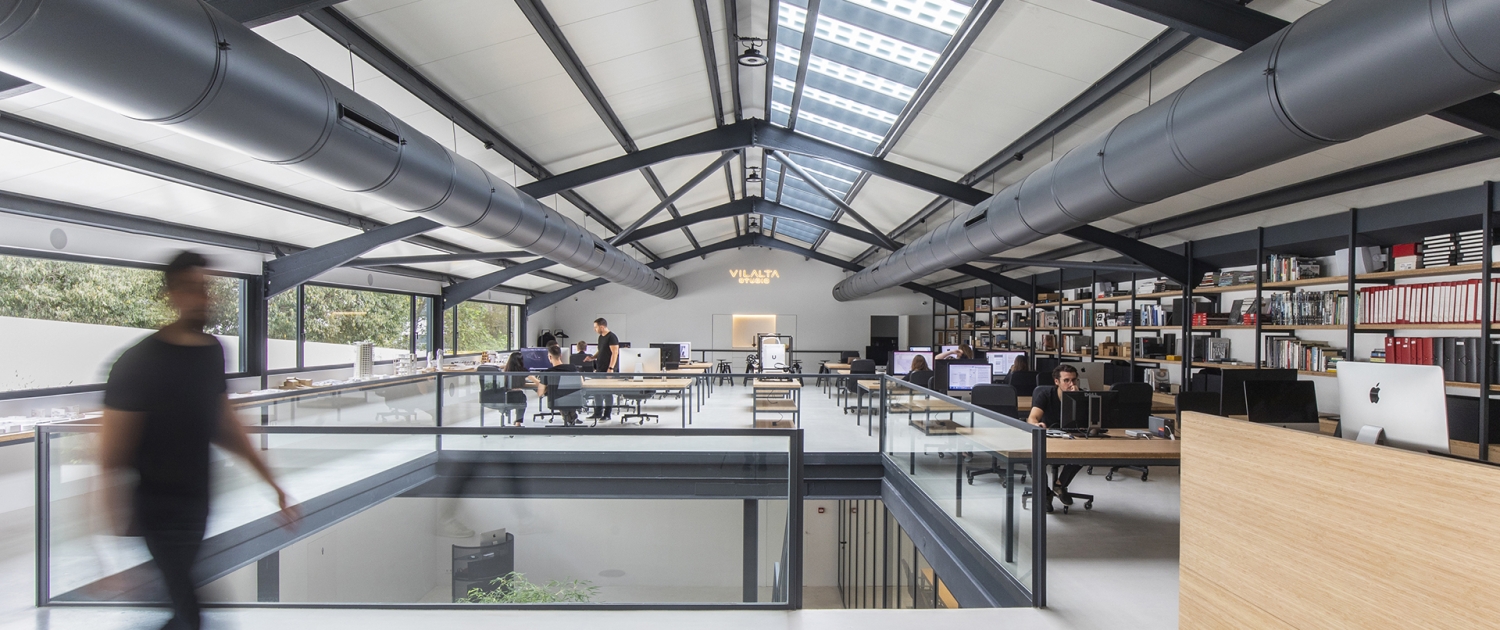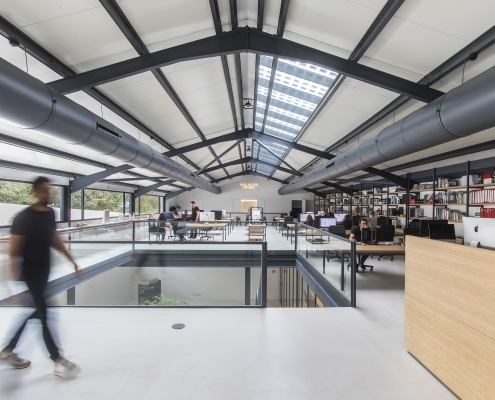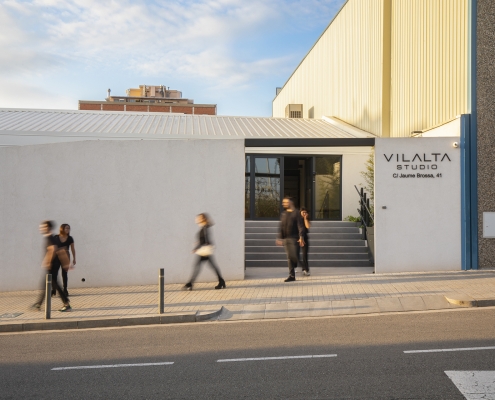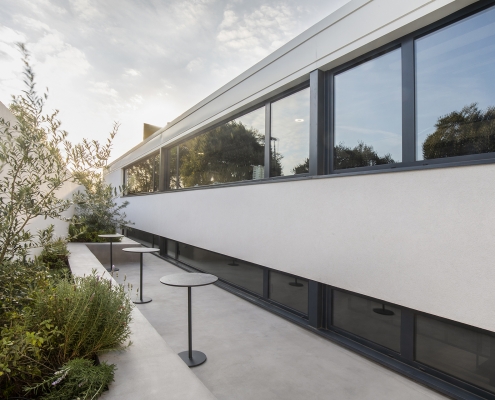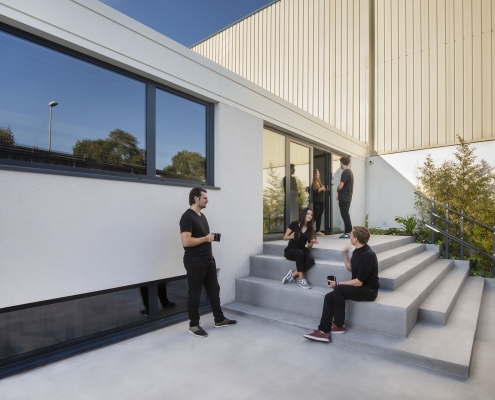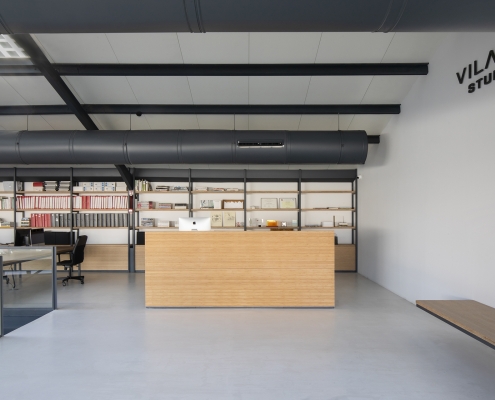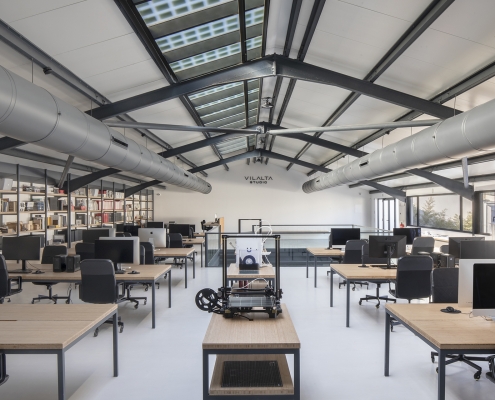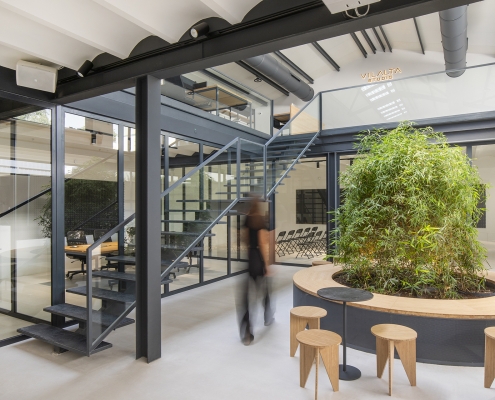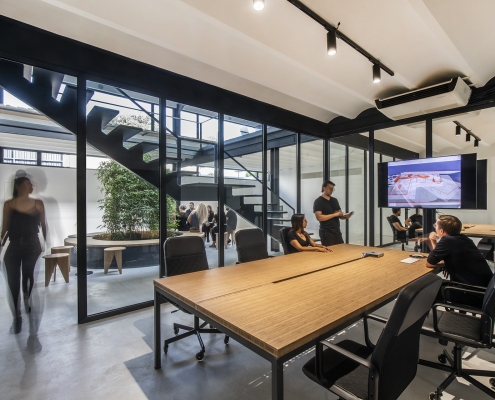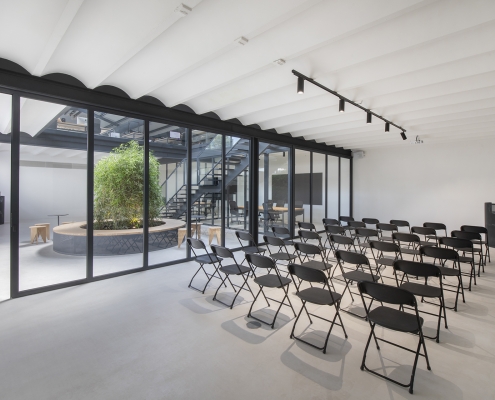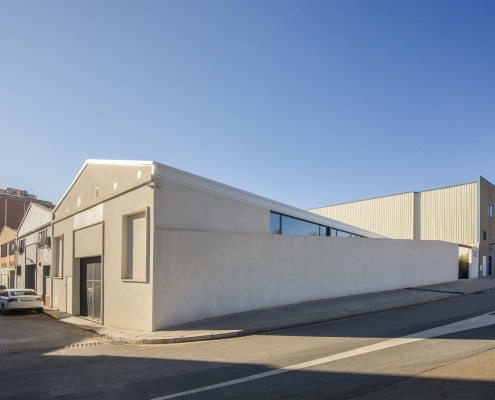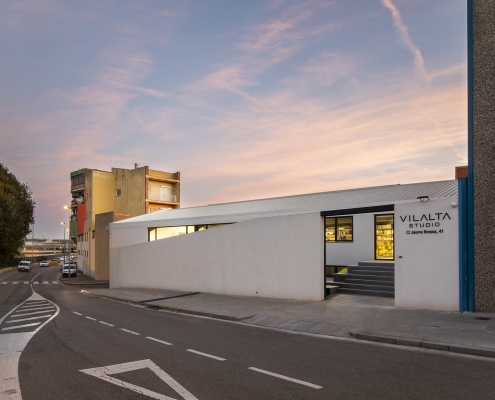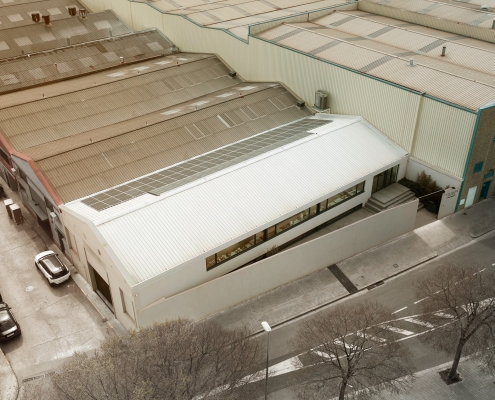VILALTA STUDIO
Program: Commercial
Client: Vilalta Studio
Size: 869 m2
Location: Barcelona
Status: Completed
Time: 2021-2022
The existing two-storey warehouse has been completely rehabilitated to adapt it to the needs of its new use. The building is strategically located within the Verneda Industrial district, which is part of the new Besós Innovation District of the city of Barcelona.
The design focuses on functionality and sustainability, using responsibly sourced or recycled materials and energy efficient solutions. In this way, the building becomes a full-scale example of the studio’s architecture and our sustainability values.
The pedestrian entrance from Jaume Brossa street leads to a large workspace on the top floor, with no divisions or hierarchies. The space is illuminated by a large opening to the north and a skylight to the south that incorporates photovoltaic glass that generates energy and filters solar radiation. Both openings provide controlled natural lighting so that the space does not need artificial lighting during working hours.
Outside, an entry garden has been integrated to encourage connection with nature and socialization. Indoors, a large bamboo plant is placed in the center of the 6×6 meter double height that creates a visual and functional communication of the two levels of the studio and improves the indoor air quality.
The first floor has been conceived as a social space, with meeting rooms, a large classroom and a central area to receive visitors.
All the furniture has been custom-designed and handcrafted, using bamboo and steel, which gives the space a natural feel without losing the industrial character of the building.
In addition, sustainable solutions have been incorporated from different angles: highly efficient air conditioning systems, photovoltaic panels on the roof and skylight, and rock wool insulation throughout the building envelope. This combination of solutions makes the rehabilitated building energy self-sufficient.
Credits:
Director: Xavier Vilalta
Project leader: Oscar Farré
Project Team: Federico Melis, Larisa Astancai, Vincenzo Fernandes, Mariia Deinega
Facilities: Enclau Engineering
Builder: Eco Group
Materials: Moso, LG, Simon, Tres, Duravit, Neolith, Cortizo, Giesse, Roblan, Audac, Onyx, Krona
Photography: Raquel Pérez and Kolya Popov

