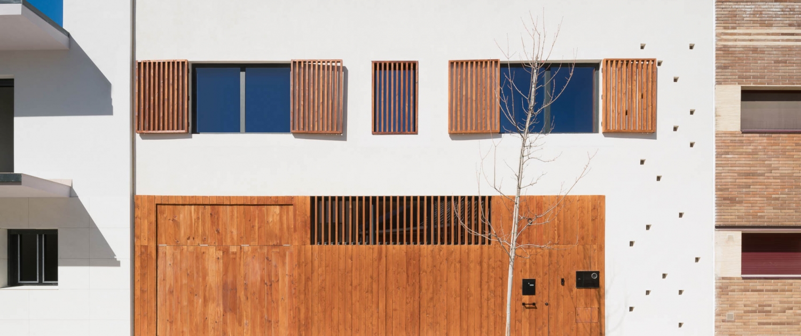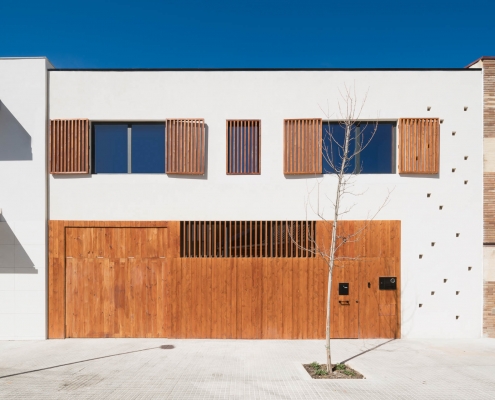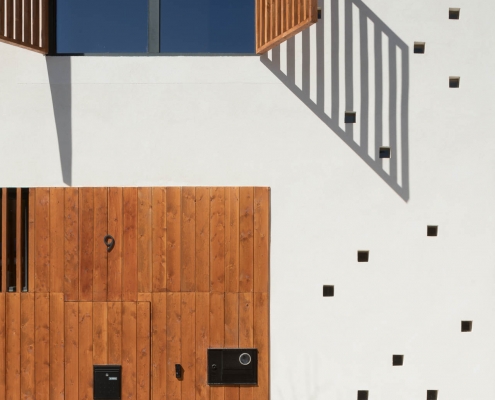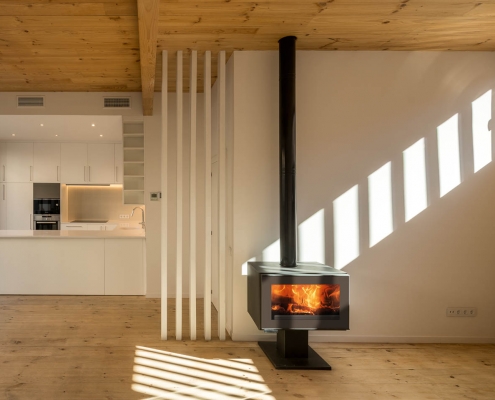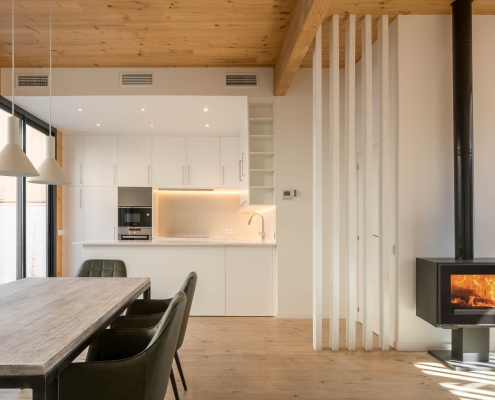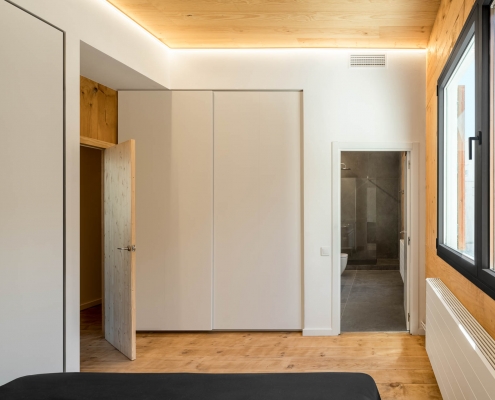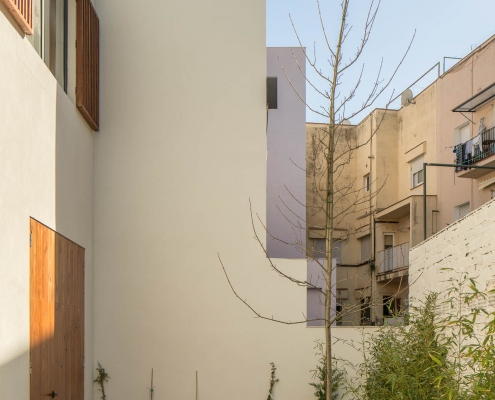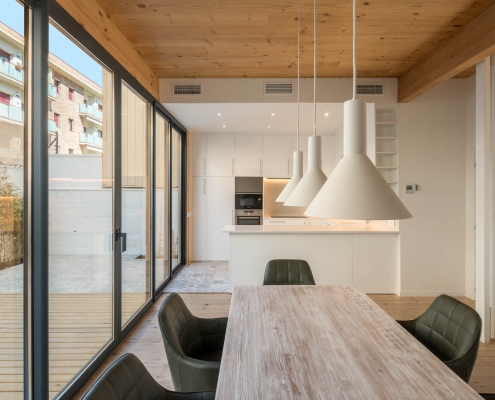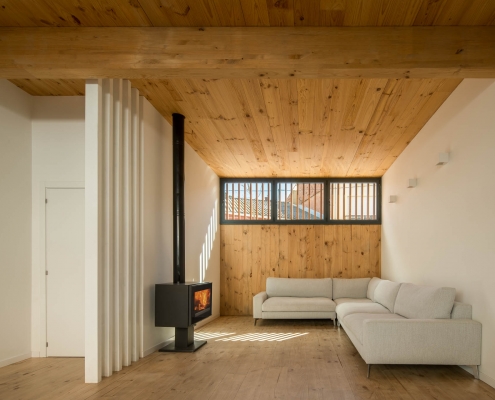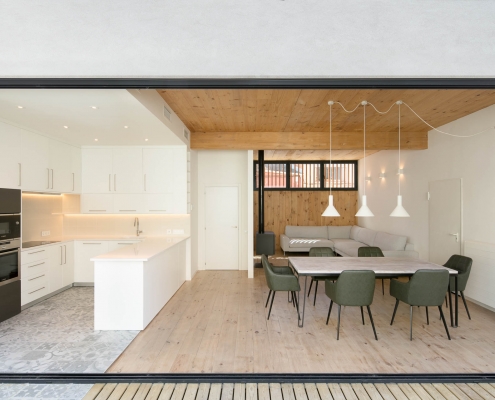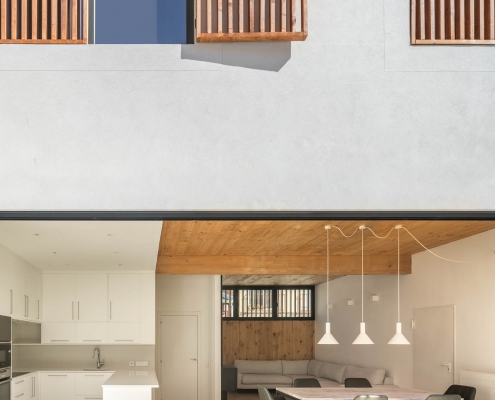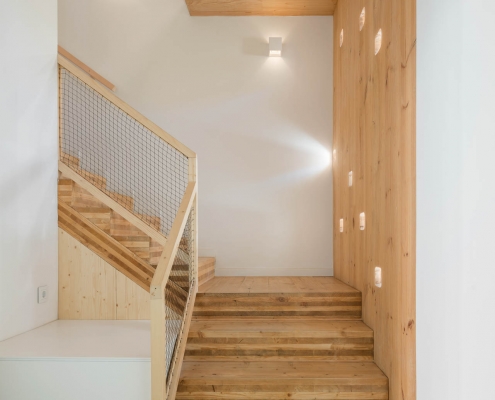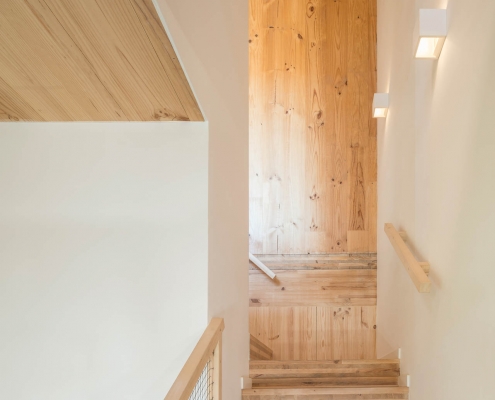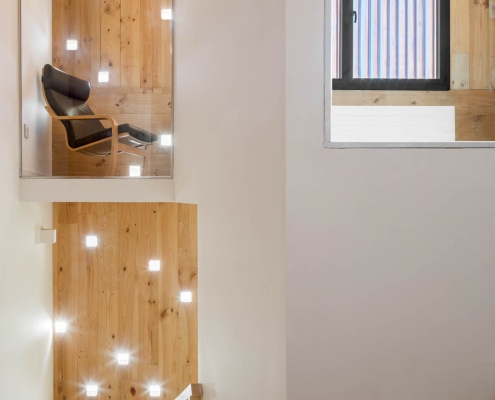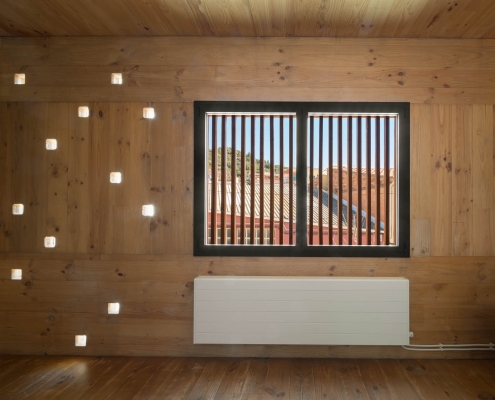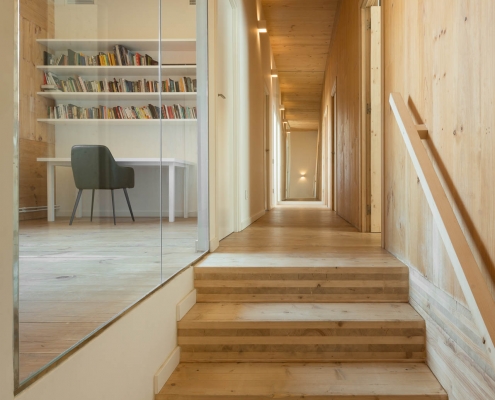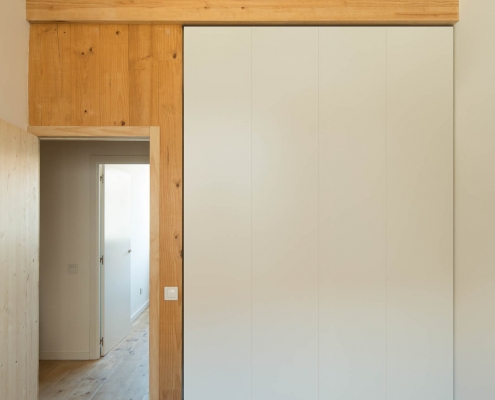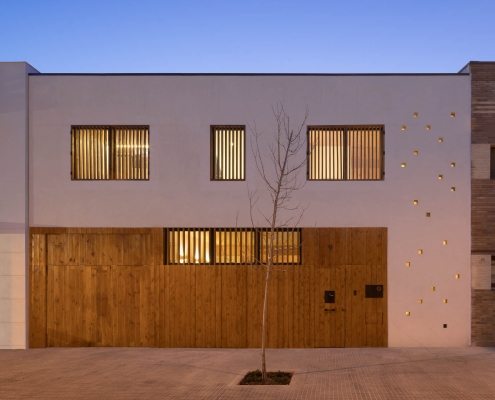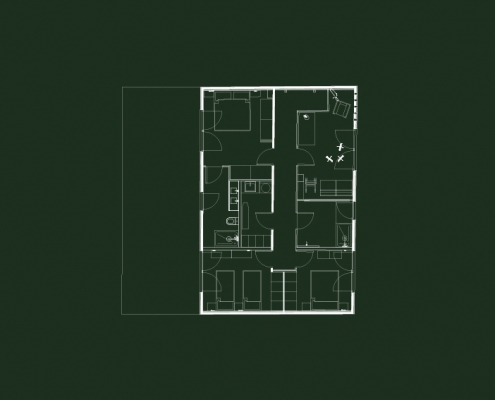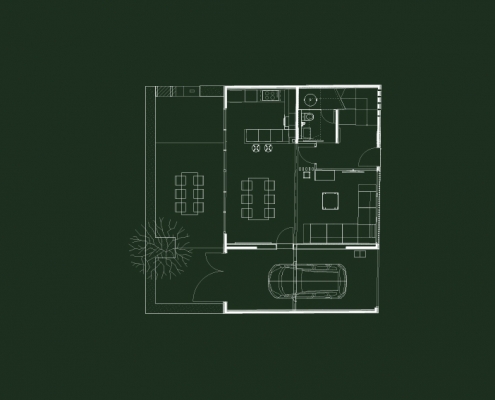BD HOUSE
Program: Residential
Size: 190 sq m
Location: La Garriga, Spain
Status: Completed
Time: 2017-2019
The project is located on a semi-pedestrian street where new buildings coexist with detached townhouses.
The plot is defined by a long facade of 11 meters and a courtyard in the back.
On the ground floor there is the day area and the parking. The entrance hall connects the U-shaped staircase with the entrance to the living room. The living room and kitchen are illuminated and ventilated on both facades and form a single space with the interior garden.
On the first floor the night area with the rooms and a study. The study is separated from the corridor and the staircase with a glass wall. The rest of the rooms are organized around a central corridor.
The structure and the enclosures of the house are built entirely with cross-laminated wood that is exposed inside on walls, floors and ceilings. The non-structural walls are built with MDF and gypsum boards.
The interior of the house is protected from outside with rock-wool insulation covered with a layer of mortar and aluminum windows that do not require maintenance.
Aerothermal technology is used for the air conditioning system and the production of hot water, optimizing the use of the heat pump to cover the necessary demands. These facilities are placed strategically in false ceilings to cover as little as possible the wooden structure.
In this way, the construction and structural criteria and MEP needs generate a composition of shades of wood, white and dark gray both inside and outside.
Credits:
Director: Xavier Vilalta
Project Leader: Candela Juan
Project Team: Michela Pironi, Laura Pompei, Silvia Vinci, Ophelie Lefort
Structural Engineer: Albert Admetlla
Photographer: Mauricio Fuertes

