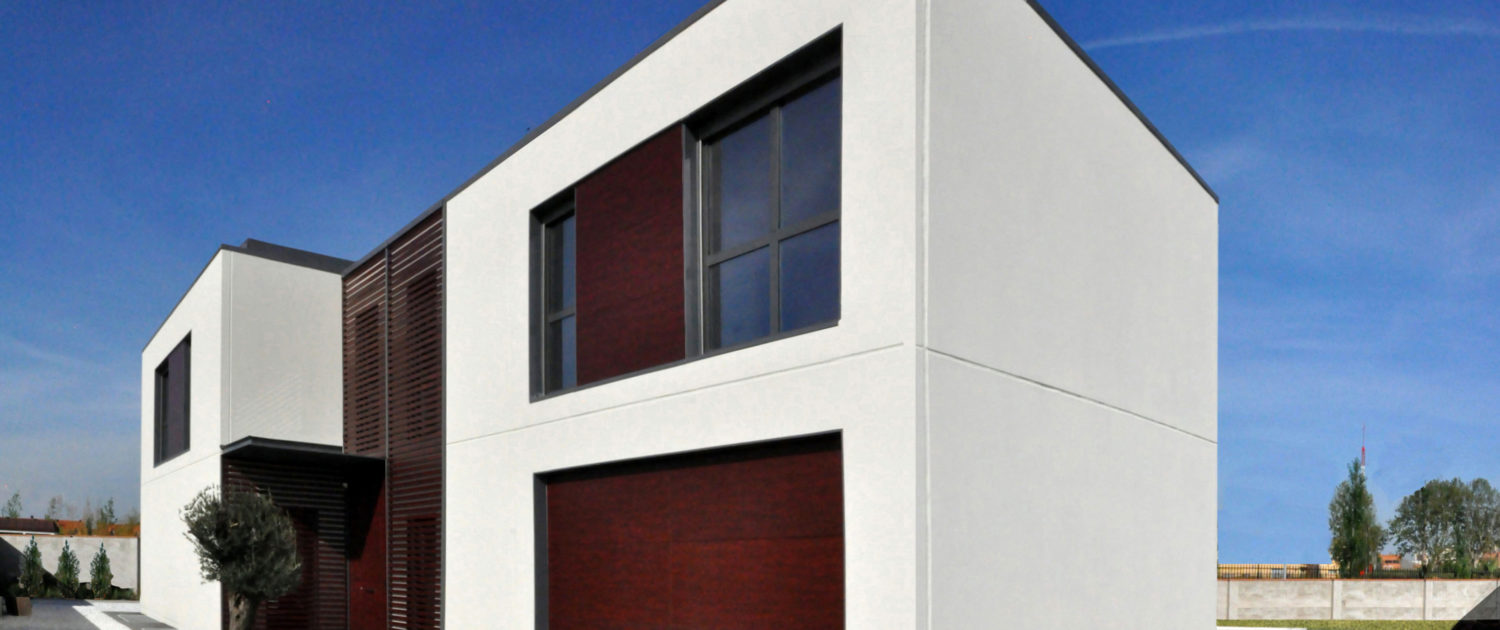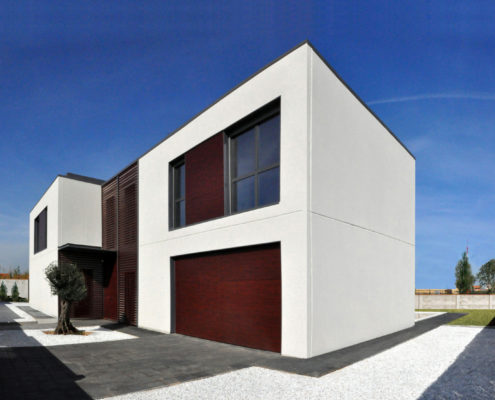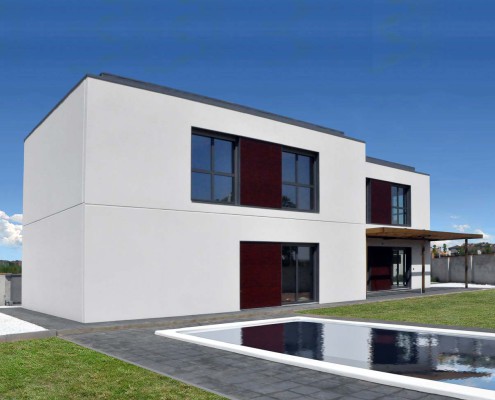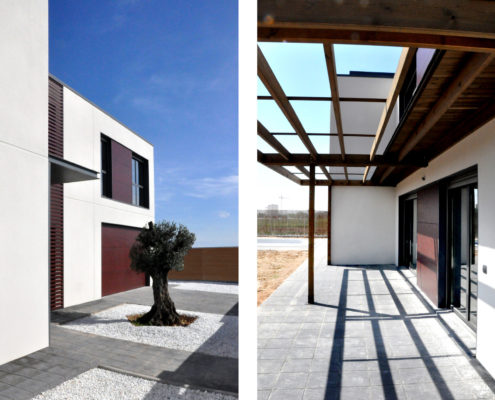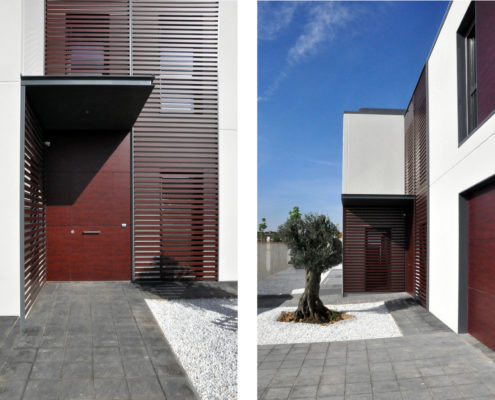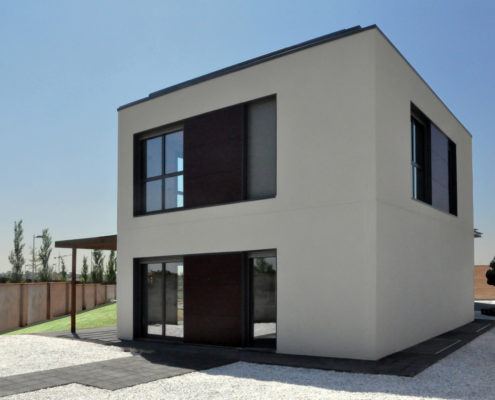OV HOUSE
Program: Product, Residential
Size: 260 m2
Location: Lleida, Spain
Status: Completed
Time: 2009
The Pro House is an open housing system that allows us to generate a wide variety of final outcomes with the use of only three basic pieces. The first two contain the day and night program of the house, the third the circulation performing as a “kneecap”. The combination, repetition and movement of the two program pieces, both in plan and in section, make the system adapt to the geometry of any site, and generate a prototype expandable over time. On the technical level we took three major solutions: the interpretation and application of traditional bioclimatic strategies in order to achieve low energy demand; the use of recyclable and high-efficient materials produced in factory creates a minimum environmental impact; the system is complemented by low cost bioclimatic elements such as industrial wood pergolas and shutters in order to provide an affordable and economical system of housing.
The first Pro House becomes a verification of the project flexibility pursued on the previous research.
Credits:
Director: Xavier Vilalta
Project Leader: Maria Rosaria Favoino
Project Team: Nuria Navarro, Cristina Porta
Project Manager: Irene Plana
Photos: Oksana Luzika

