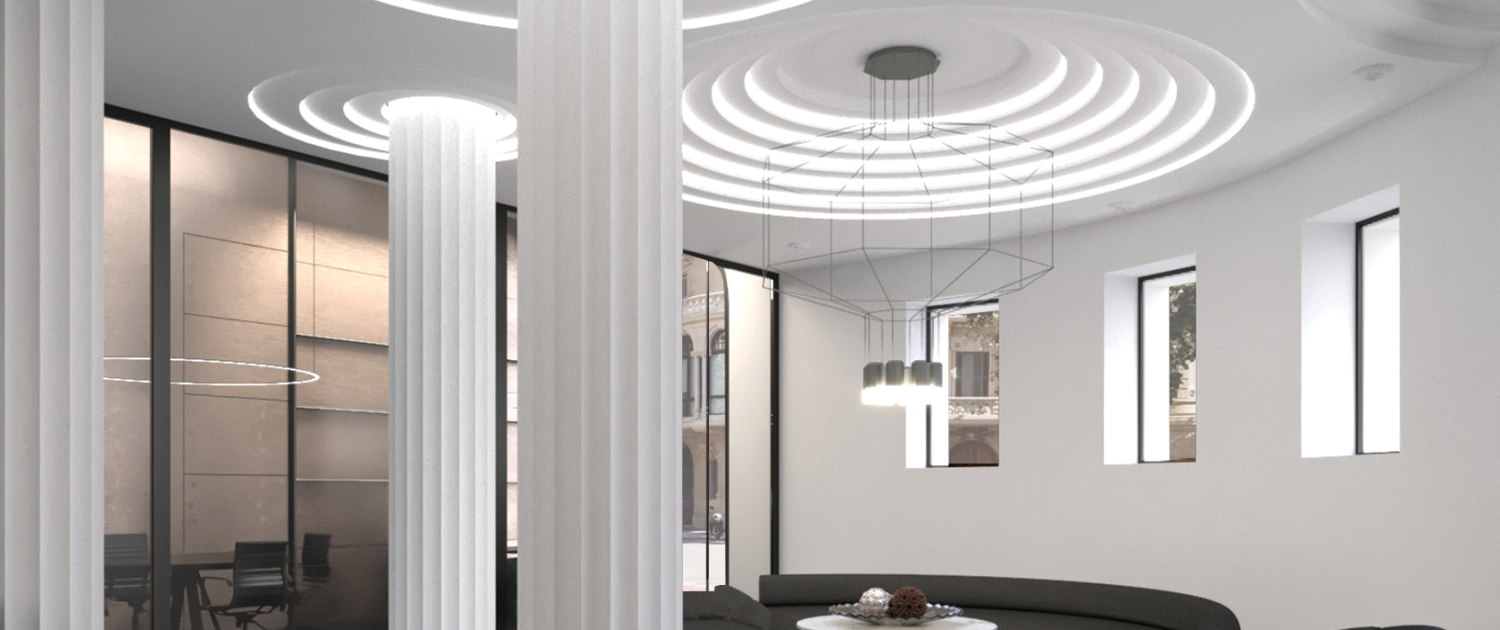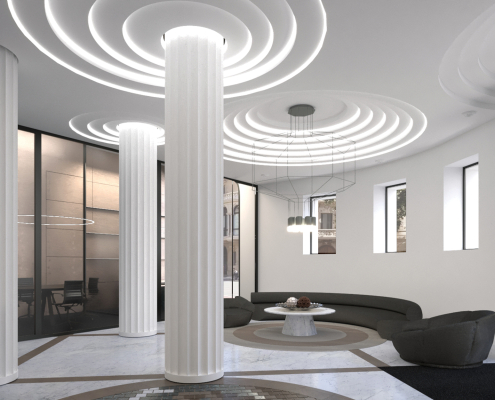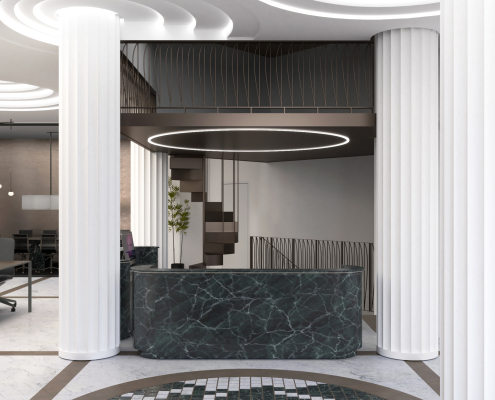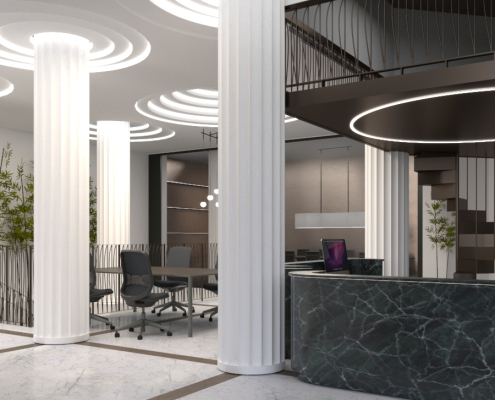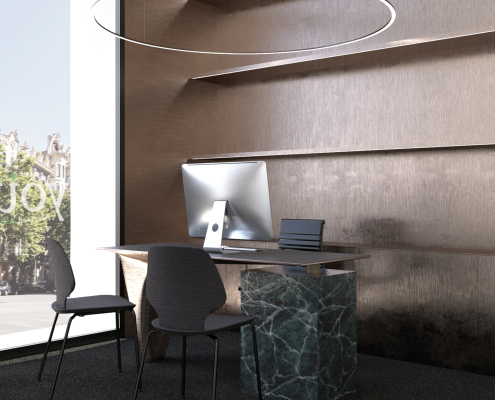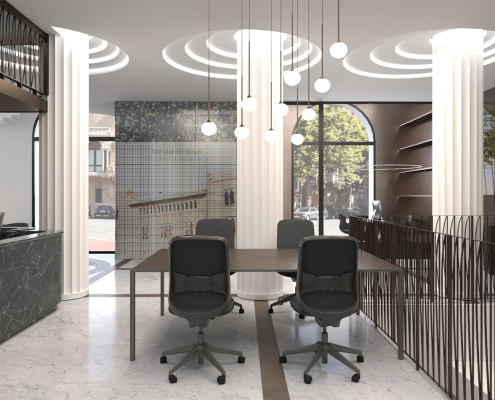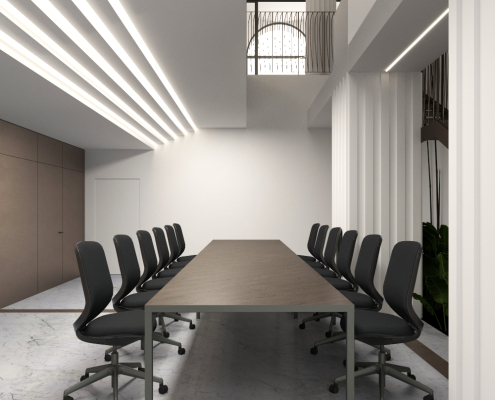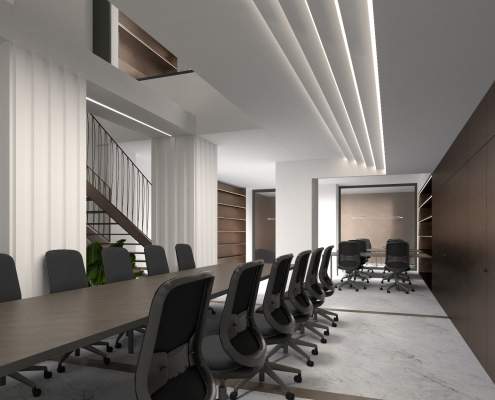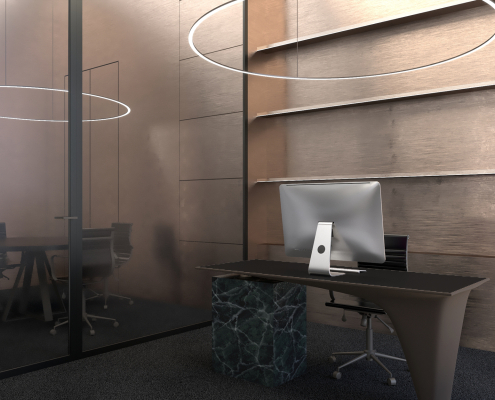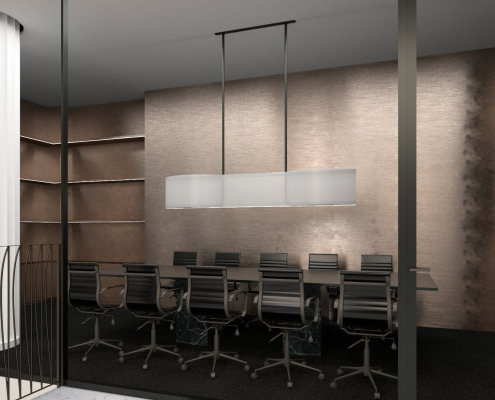CBC Headquarters
Program: Offices
Client: Private
Size: 335m2
Location: Barcelona
Status: In process
Time: 2023-2024
The project is an innovative workspace in the center of Barcelona for an Asian company, located inside a late 19th century building. Therefore the whole design of the project seeks to find a relationship between Catalan Modernism and Chinese Culture.
The design of the ceilings is conceived with organic geometries that remind us of nature, as contemporary capitals emerge from the impressive pillars of the building. These sinuous geometries are born as energy poles and extend throughout all spaces.
The layout of the first floor of the new offices revolves around the welcome area. Around it, various environments are planned, such as offices and meeting rooms. Circulation between the ground floor and the lower floor takes place through a double height that integrates the staircase and a landscaped space, contributing to a fluid visual connection between the two levels and to the purification of the interior air.
One of the most unique elements of this project is the mosaic in the entrance area, which enhances the search to find the relationship between Catalan Modernism and Chinese culture. This mosaic is an abstraction of a very representative landscape of the Asian giant that is constructed by means of a pixelation made with ceramic tiles.
The materiality used in this space is the link that unites all aspects of the project. The contrasts between the new and the existing, between Orient and Occident, are generated by the materials. The choice of a white color palette enhances the higher quality finishes, such as ceramics, bronze and black aluminum joinery.
Credits:
Director: Xavier Vilalta
Project Leader: Eliana Pérez
Work team: Marc Lostaló, Pamela Vega, Marta Laguna and Roser Casals.

