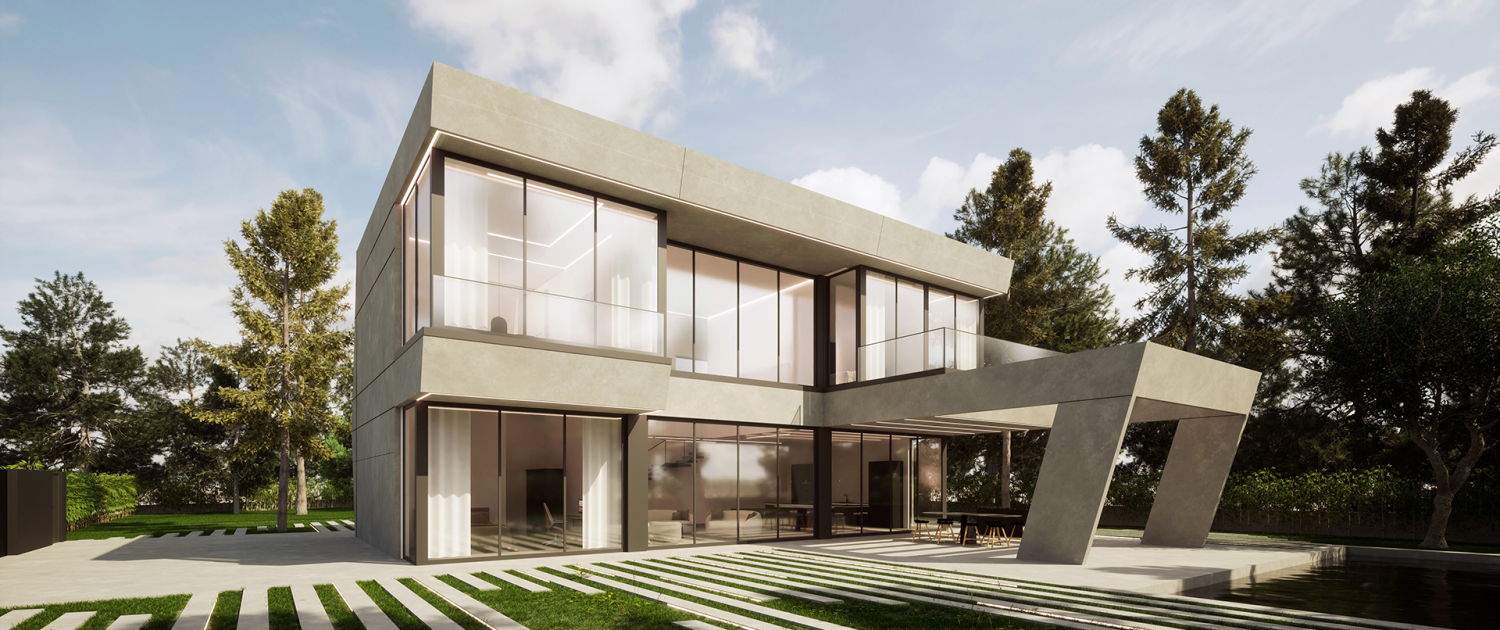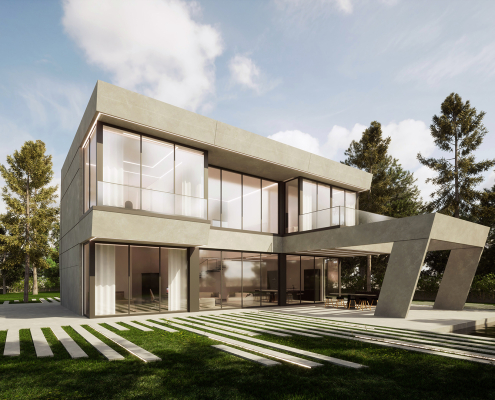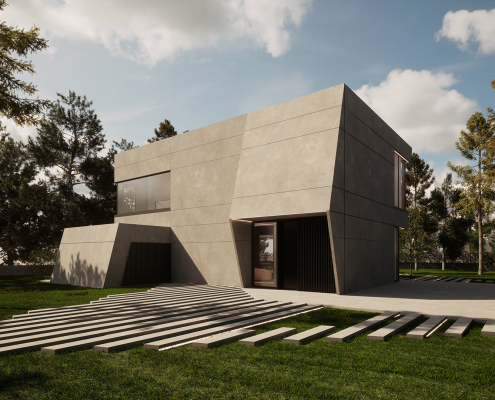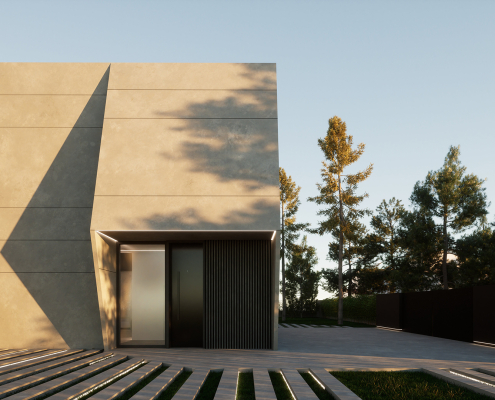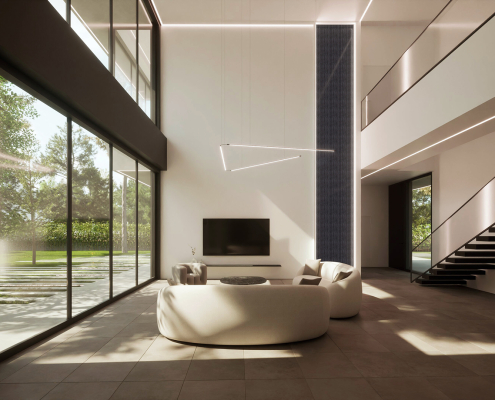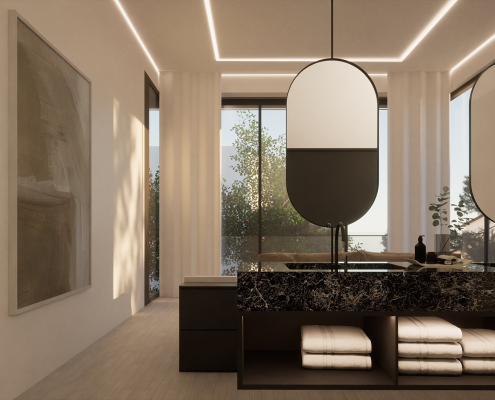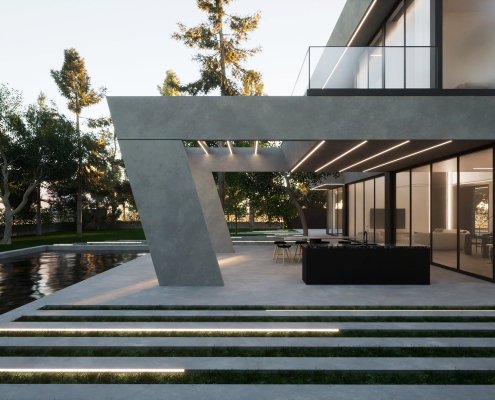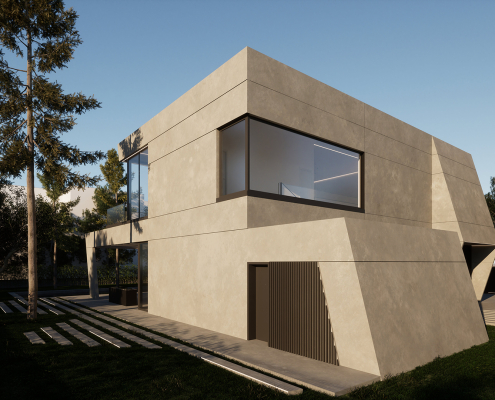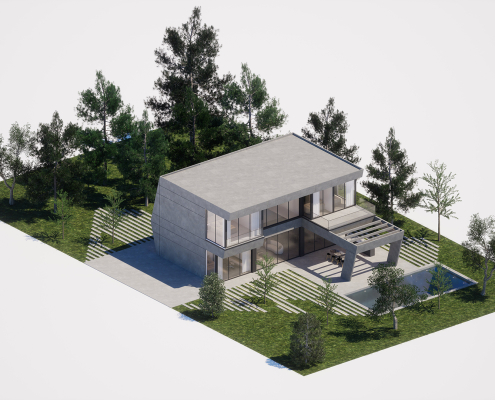SD HOUSE
Program: Residential
Client: Private
Size: 380m2
Location: Gavà, Barcelona
Status: Under construction
Time: 2023-2025
The project is located on the coastal strip of the municipality of Gavà, near Barcelona, an area with an urban typology of single-family detached houses integrated into the environment of Mediterranean nature.
The project is based on addressing three fundamental premises at a conceptual level: its geographical location and its relationship with the sea, the climatic conditions of the environment, and the pre-existing vegetation on the plot.
Instead of simply considering these premises, they were given an essential role in the design, enhancing the project through them.
Between the sea and the grove
The geographical context of the plot is defined mainly by two elements: a grove of pine trees in its immediate proximity, and the situation of the Mediterranean Sea 150 m away.
To enhance these two natural atmospheres, the project establishes a simultaneous connection with both, which entails a duality in its architectural language: a tactile and close relationship with the immediate surroundings and a visual relationship with the distant horizon.
In this sense, it is understood that the pine trees will play a fundamental role in providing shade and privacy to the house, which led to the preservation of as many of these trees as possible.
As for the sea, it is pursued that its influence becomes present in the interior of the house. Therefore, the upper floor is located at such a height that, between the tops of the pine trees, the views could reach the horizon line with the sea.
Solar design
The shape and volume of the house are designed taking into account the annual cycle of the sun. During the winter, sunlight is sought to flood the entire interior of the house, while in the summer, shade is sought to be provided in all interior areas.
This approach involves carefully calculating the length of the overhangs and the angle of the exterior panels based on the solar angle at the winter and summer solstices.
This strategy becomes the main formal element of the project, influencing the design of other elements of the house, such as the exterior paving, which also adjusts to the same angles of solar incidence.
Interior layout
Regarding the interior layout, solar orientation is also carefully considered.
The common areas and rooms are located on the south façade, making the most of the abundant natural light and sea views.
On the other hand, secondary use spaces such as changing rooms, bathrooms, corridors and storage spaces are located on the north façade.
Inhabiting the void
One of the truly distinctive spaces of this project is the double-height living room. In this space, the transversality of the project’s objectives can be clearly observed: to enhance the connection with the grove and the sea.
The large window that spans the entire height of the living room intensifies the relationship with the outdoor environment and the lush vegetation of the plot.
Materials
The project seeks to ensure that its composition not only coexists in harmony with the surroundings, but also adds value to the context.
In order to achieve this objective, the project is characterized by its simplicity, both in the selection of materials and in the color palette used: polished concrete prevails, complemented by anthracite-toned aluminum and glass.
This choice leads to a minimalist solution, both in the exterior and interior details, conveying a sense of serenity that intertwines with the surrounding atmosphere.
Credits:
Director: Xavier Vilalta
Project Leader: Eliana Pérez
Project Team: Gonçalo Pereira da Silva, Laura Martín, Berfu Karakus, Wiktoria Szlauer
Building engineer: Iván Berlanga
Contractor: Modular Home

