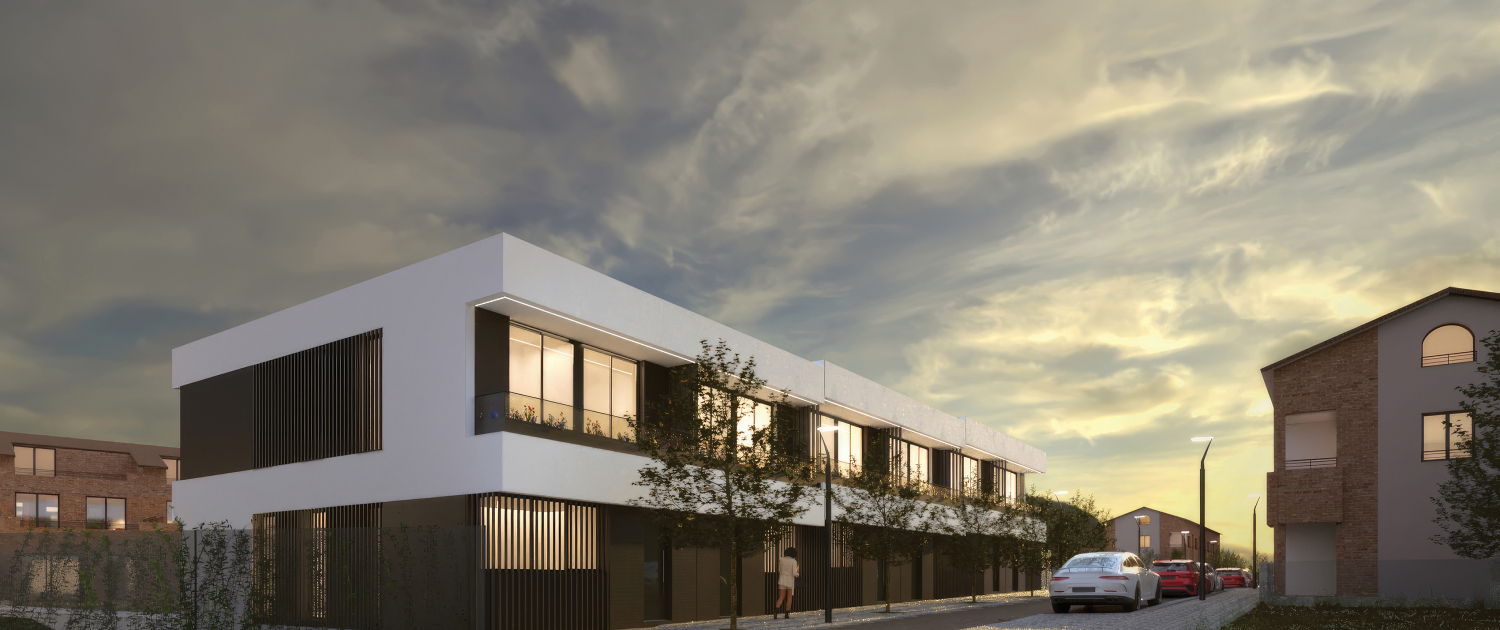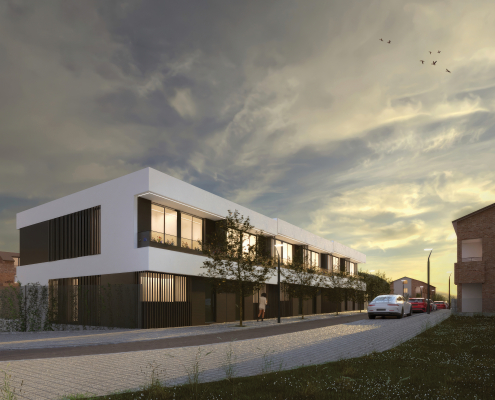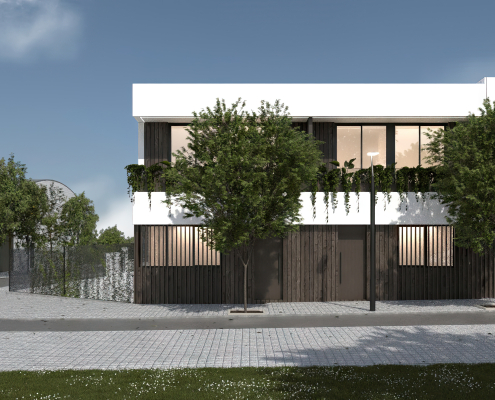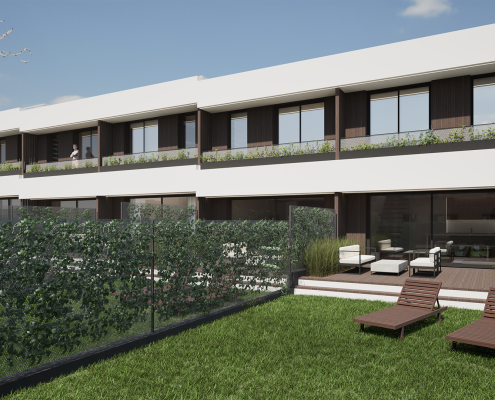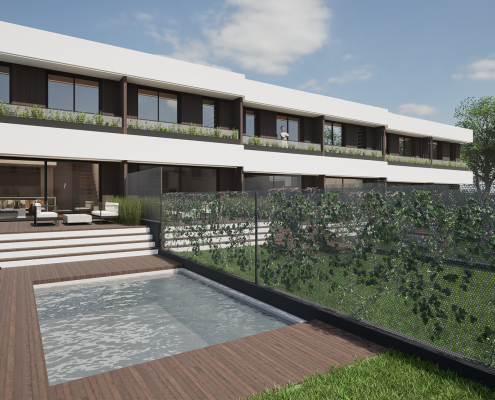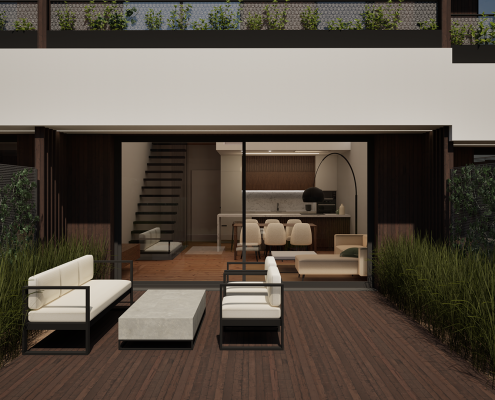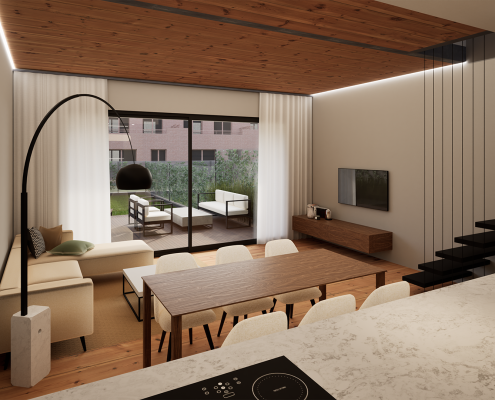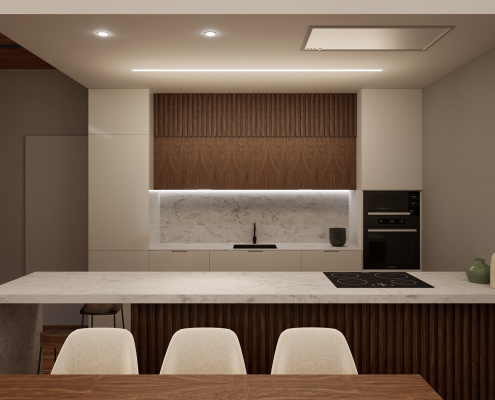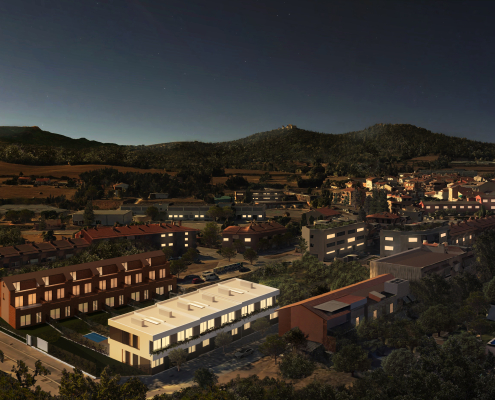SCALA HOMES
Program: Residential
Client: Arev Homes
Size: 24.000 m2
Location: Palafolls, Barcelona
Status: In process
Time: 2023-2024
There are 6 single-family houses in a row that are staggered on the facade to adapt to the slope of the access street.
Its distribution is functional and adapts to the current needs of the users and allows flexibility in the future.
Its exterior image combines the solidity of white concrete with a wood cladding that gives it color, texture and warmth.
The houses have been designed with a mixed industrialized construction system of load-bearing concrete walls and cross-laminated timber floor slabs. The system is complemented with 3D modules for the interiors.
Credits:
Architecture: Vilalta Studio
Director: Xavier Vilalta
Project Manager: Eliana Pérez
Work team: Marc Lostaló, Effie Basmatzidi, Vincenzo Fernandes, Miquel Peguero
Structure: Xavier Alsina
Installations: Xavier Noya

