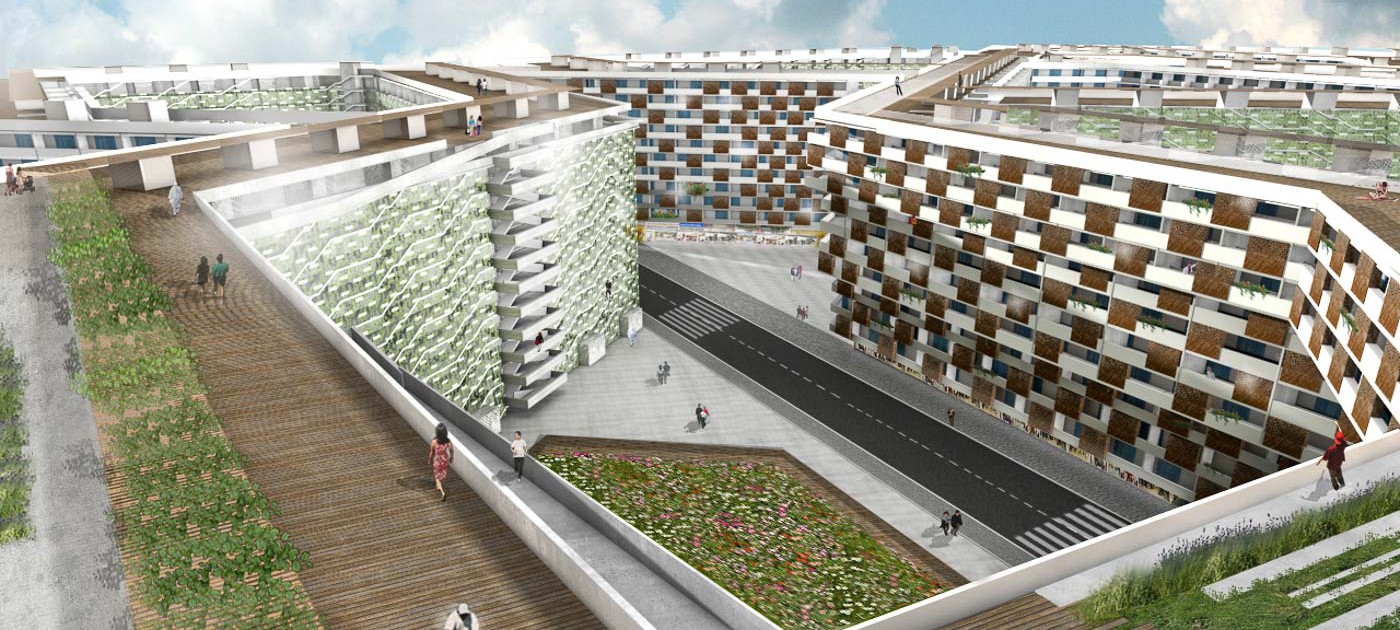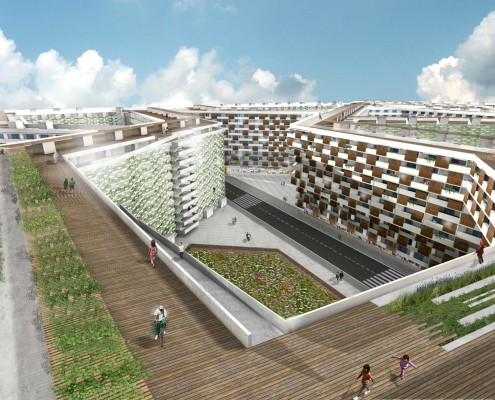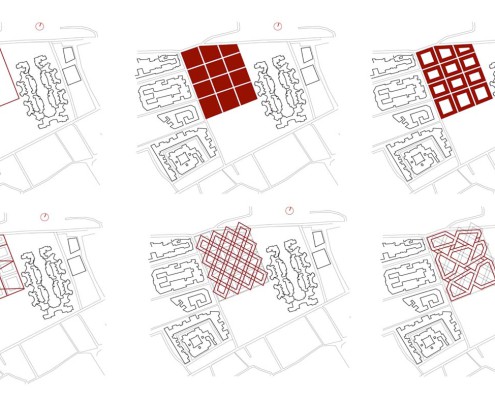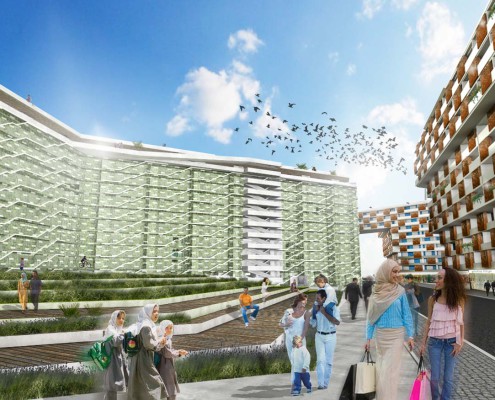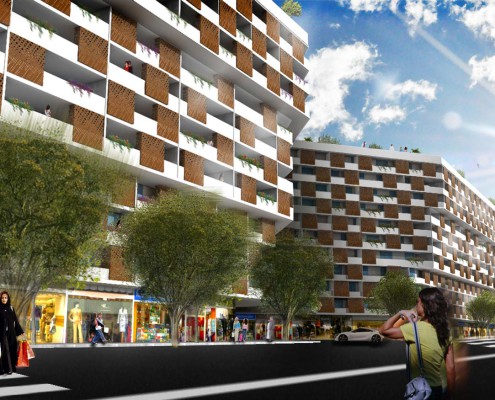LE GRAND TAPIS
Program: Urbanism, Residential
Size: 95.000 sq m
Location: Tunis, Tunisia
Status: Concept
Time: 2011
The “Grand Tapis” is a new development of 2000 apartments and facilities in the city of Tunis. During a preliminary analysis of the city’s urban structure, its surroundings and its cultures and traditions, we paid special attention to the old Medina. It is a 1000-year-old structure that used to be closed by walls that are opened by 12 different gates that create shortcuts for pedestrians.
The first design operation was to extend the existing streets creating 12 blocks with courtyards. Integrating the idea of the gates, we selected strategic points of access and connected them with pedestrian paths. Finally, we considered the cell, the apartment, as an essential part of the master plan by placing most of the volumes according to the optimum orientation for the Mediterranean climate, North-South, creating thermal difference and natural cross ventilation.
The volume is connected on the last levels to reinforce the idea of the gates. The courtyards include common facilities and commercial areas that bring liveliness to the street. The roof level is where the neighbours can socialise or do activities in this new man-made landscape.

